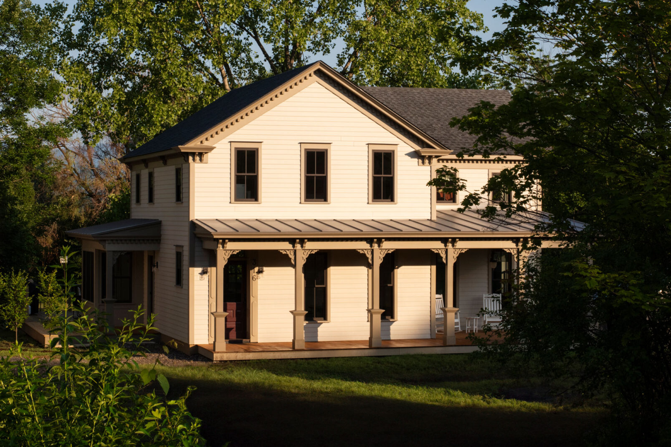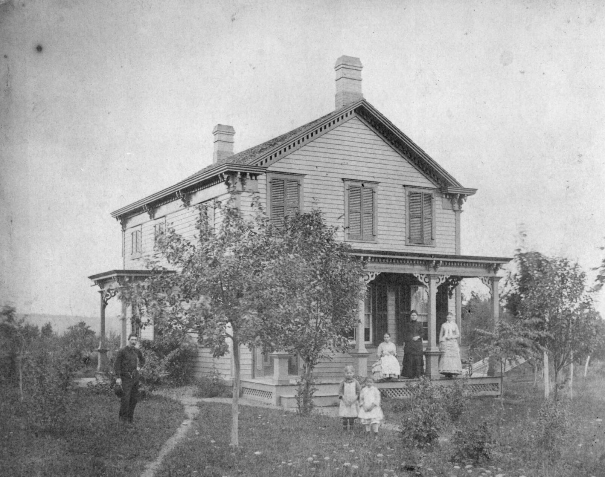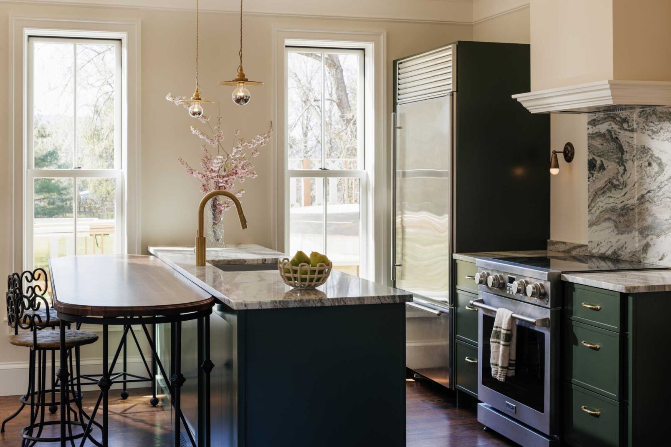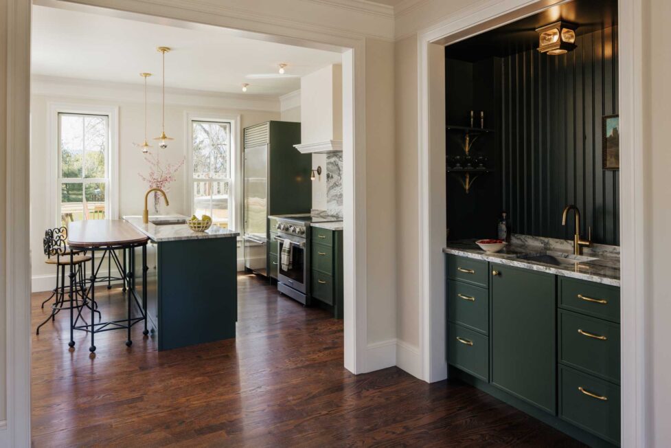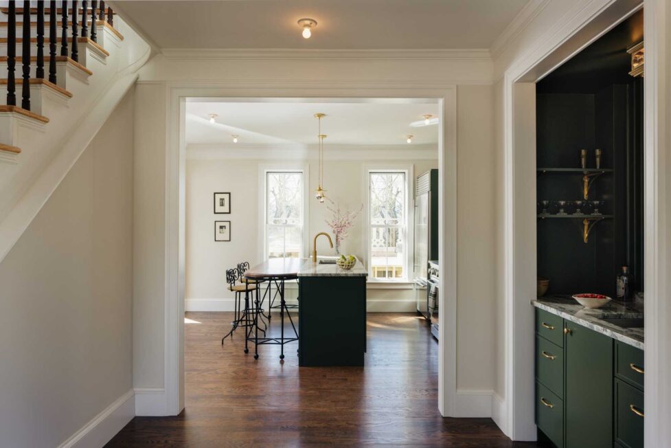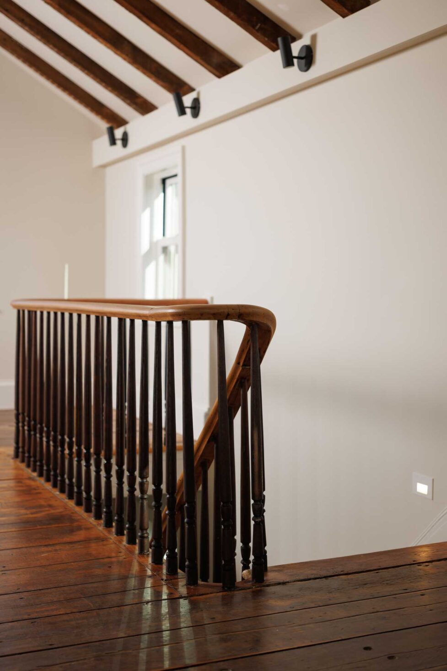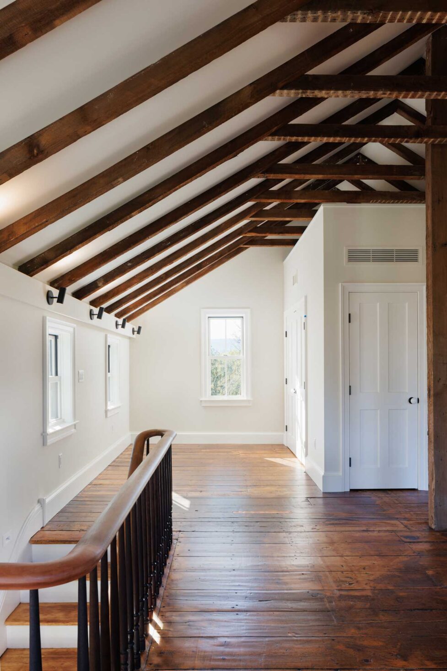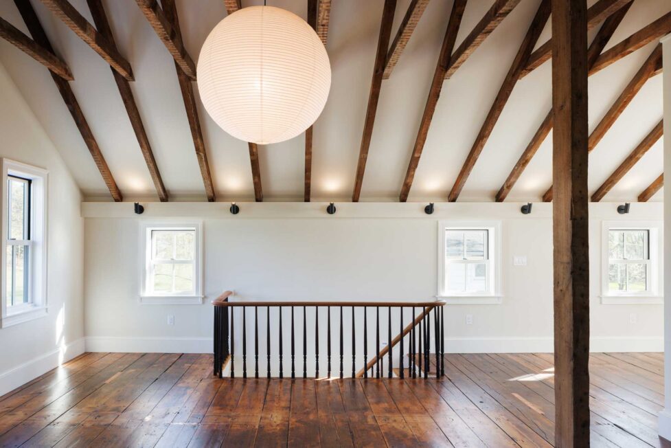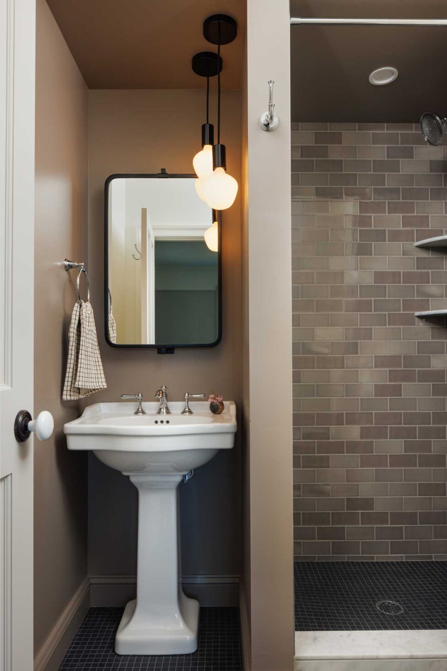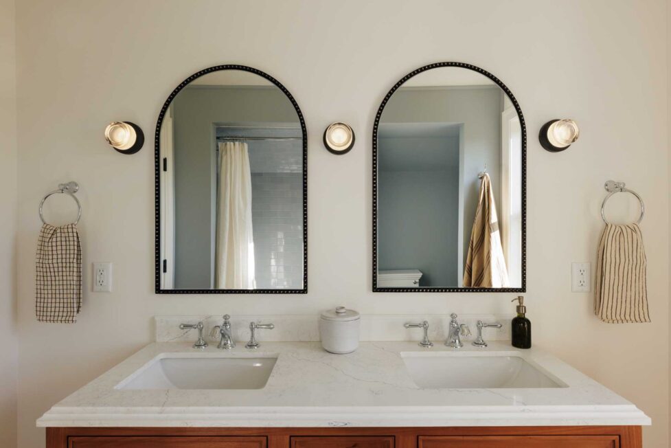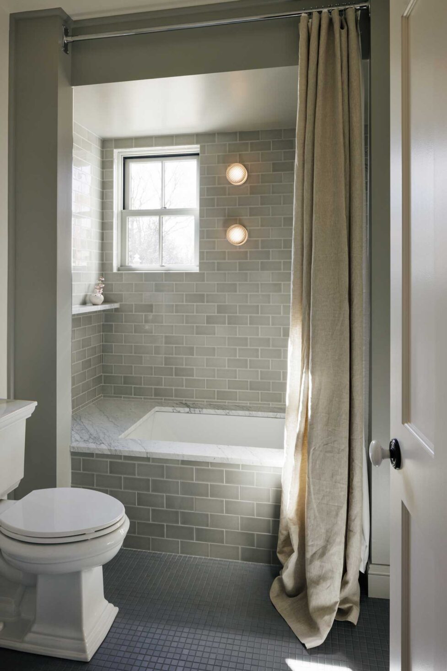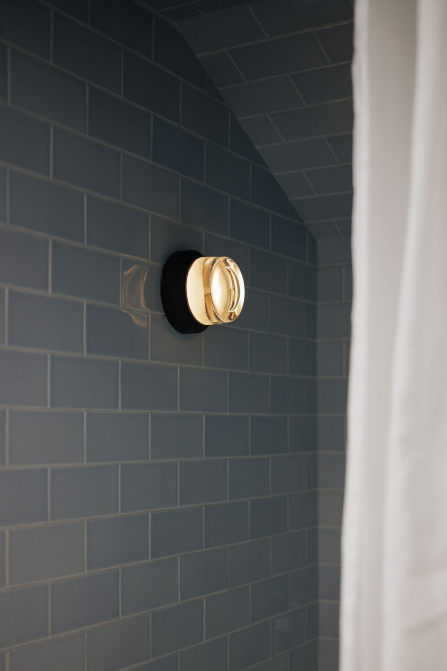Built sometime in the mid 1800s, this farmhouse has, according to local lore, been “lived in by every family in Germantown” over the many decades of its life. When our client purchased the home, it was badly deteriorated to the point of being uninhabitable. Rusted mechanical equipment floated in two feet of water in the basement, wind whistled through exposed lathe on the walls, and the once-beautifully ornamented facade boasted only a few remaining corbels to testify to its former glory.
Motivated by a deep love of history, our client tasked us with restoring the house on a tight budget. Using a blurry reference photograph taken around the turn of the last century, we replicated the original ornament on the facade. This labor of love involved installing nearly four hundred dentils, designing new cornice returns that concealed a thicker modern roofline, and flexing our creative muscles to fill in the many gaps left by our reference material.
Our design for the interiors blends modern and historic details. We emphasized the generous ceiling heights on the first floor with playful crown moldings; created bathrooms that employ a romantic material palette of 1920s subway tile, porcelain, and chrome; and framed a new roof which allowed us to expose the historic rafters and collar-ties on the second floor while meeting stringent modern energy code requirements. And that water-filled basement? Well, we lifted the entire house twenty feet into the air so that we could demolish the crumbling stacked-stone foundation and pour a new one, complete with water-proofing and foundation drains. This project has been a labor of passion, invention, and creativity and we’re thrilled to imagine that this grand old house will be around for another two hundred years.

